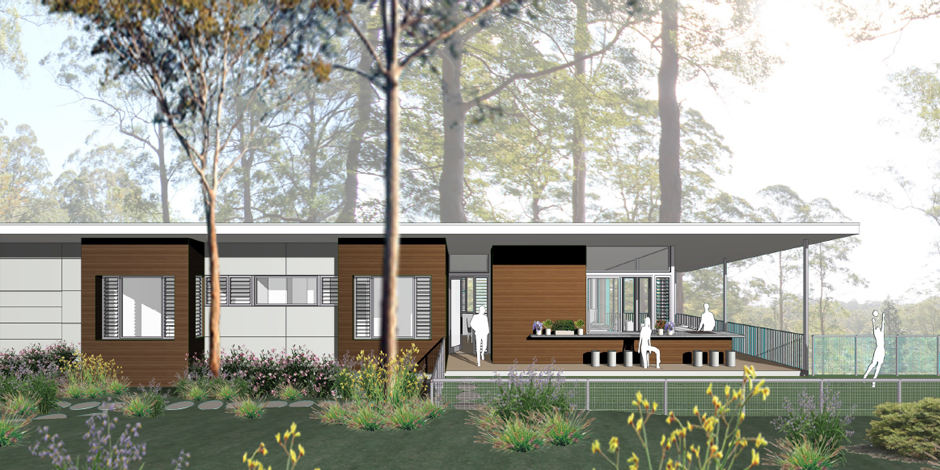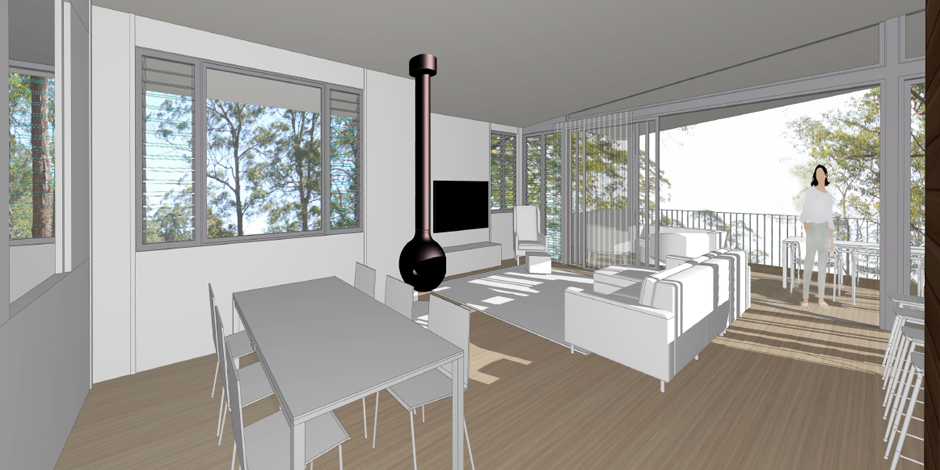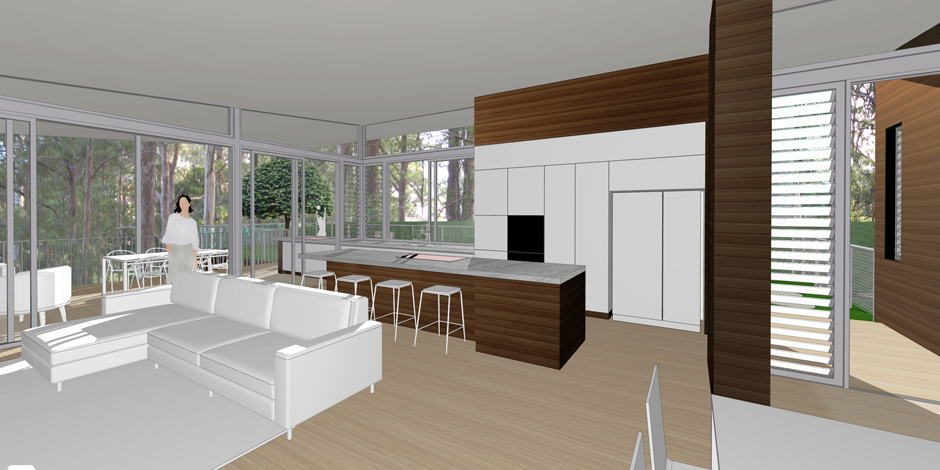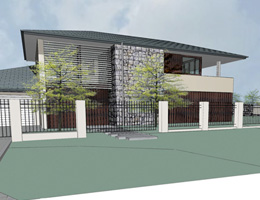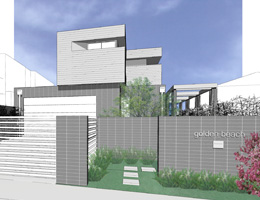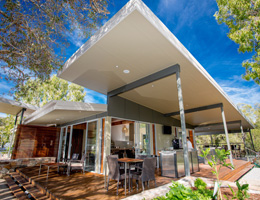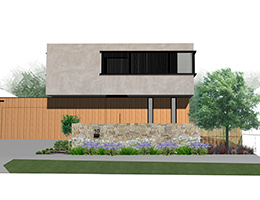Hinterland Residence
Under Construction
Hinterland Residence is a small home nestled amongst tall tree bushland on a steep site. The home was designed to satisfy bushfire zone requirements, capture distant views to the west and provide a north aspect for the living spaces to maximise filtered and minimal direct light through the trees. A skillion roof and full height glazing also allows more light into the home and opens the view up to the trees. The continuation of the internal ceiling and external soffit allows internal spaces to feel larger and more connected to the surrounding environment.
Creating a flat area so that the home could comfortably connect with the ground plane on a steep site was also incorporated in the design response and allows the home owners to spill out from the kitchen, entry and the alfresco deck area that is connected to the living and dining room, onto a usable flat lawn. A feature floating fire place will keep this home warm and cozy in the cooler months and allow one to enjoy the view of the fire and distant sunset views simultaneously.


