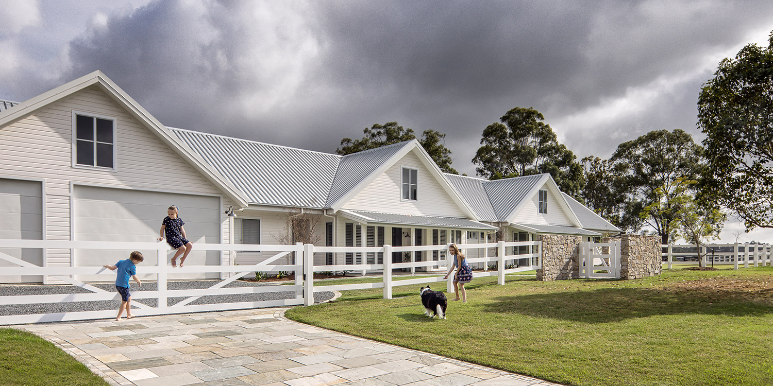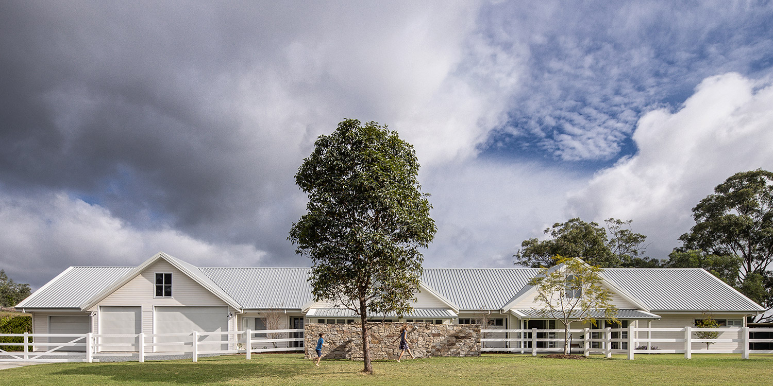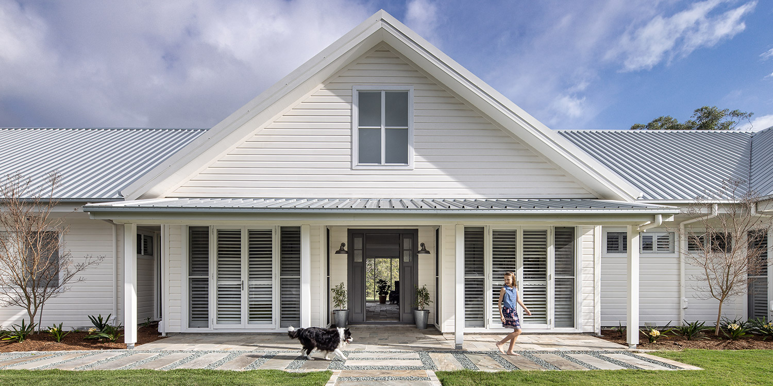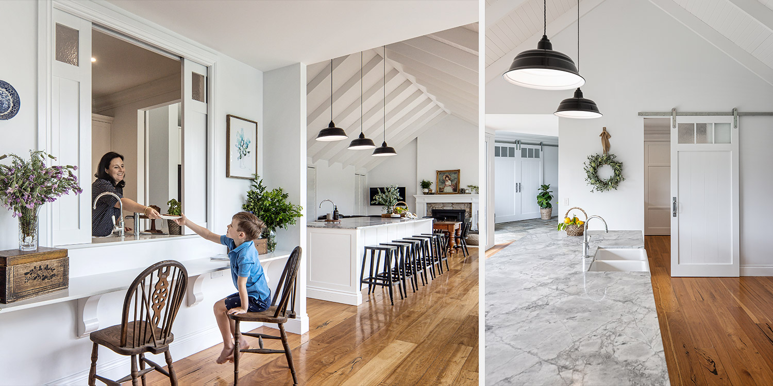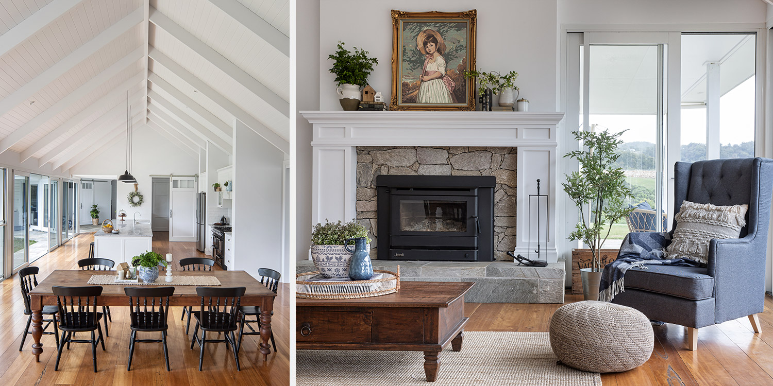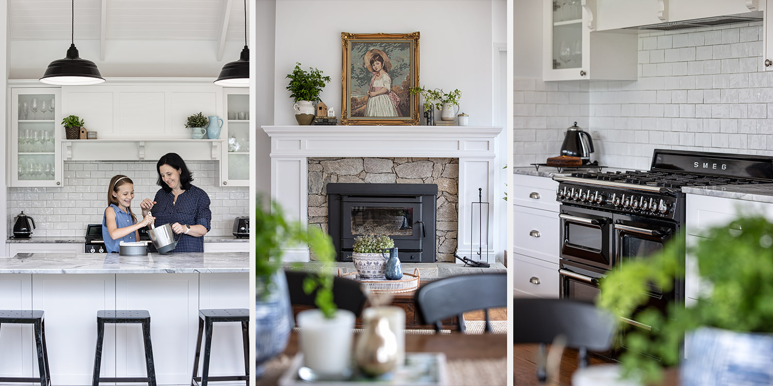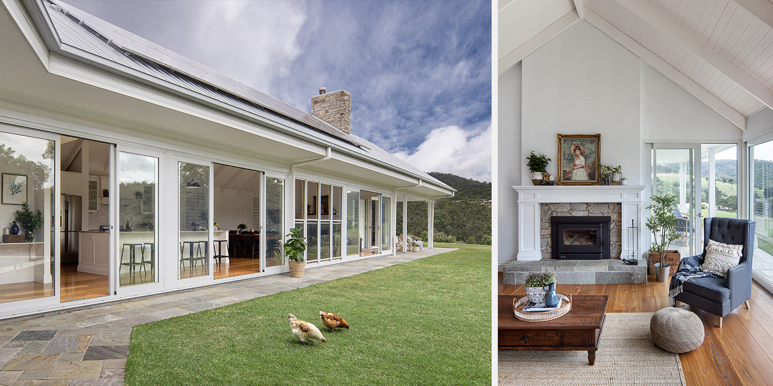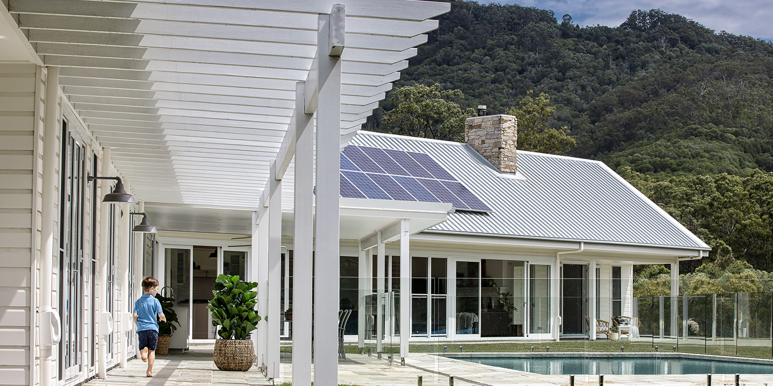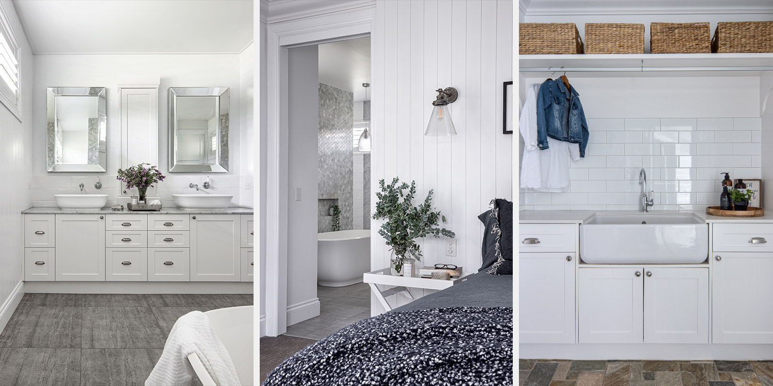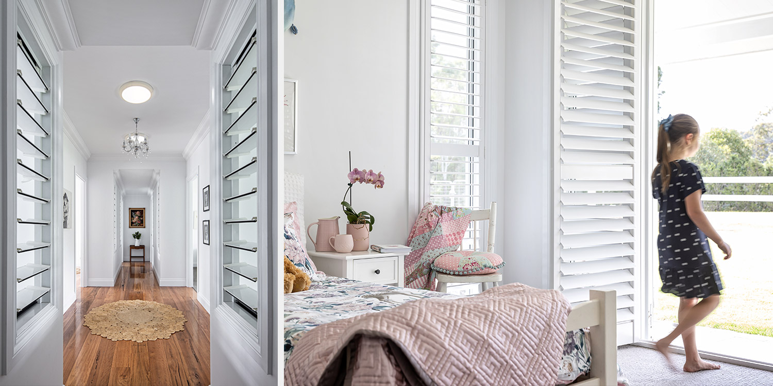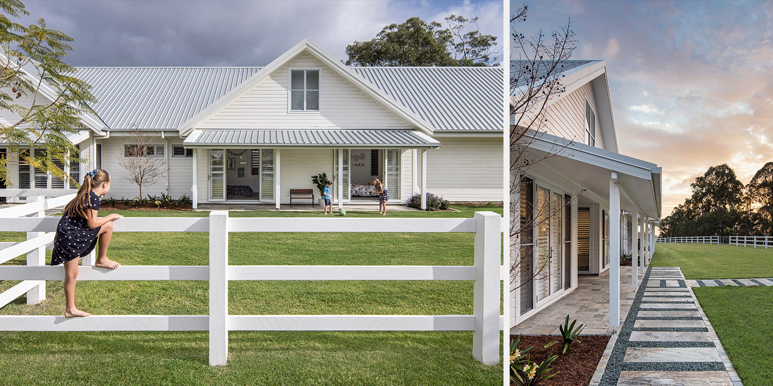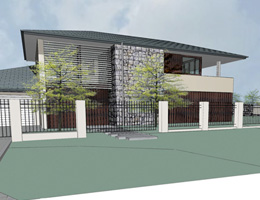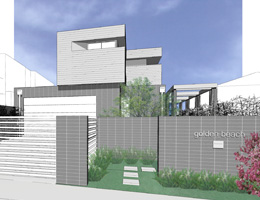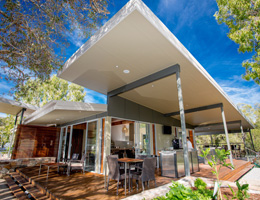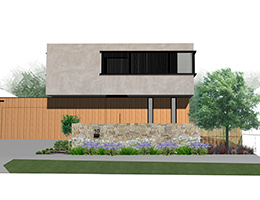Wavehill Residence
“Jamison Architects have done a fabulous job of designing our new home. From the very beginning, they listened carefully to our design brief and came back to us with a plan that we were thrilled with from the very first draft. Our style aesthetic was closely adhered to, but Mark and Angela also managed to add in some very clever and functional features such as our breezeway, featuring glass louvres. This provides us with excellent ventilation and an abundance of beautiful natural light. Our build is in its final stages and it already feels like home. Thanks to Mark and Angela our new space is tailor made for our family and we can’t wait to move in and start making happy memories!”
Client testimonial.
Often clients approach Jamison Architects with a particular style in mind or a scrapbook of ideas they have been collecting for their “dream home”, this project was no exception. What made this project so successful was the enjoyable journey that the clients took with Jamison Architects through the design process resulting in a design that far exceeded their expectations and their initial style ideas.
Designed to accommodate a growing family of six and the beloved caravan this home also has a private guest wing for visitors who stay for extended periods of time and a number of rooms and spaces to cater for hobbies and the lifestyle of living on a large semi-rural site.
While the home is quite large in area, keeping it single storey and enabling a caravan to be housed within the garage that was to be connected to the home provided the opportunity for the gable roof form which has become a distinguishing feature both externally and internally. Internally the raked ceiling is expressed over the main living areas and the other internal focal point is a stone fireplace and a family heirloom tapestry.
An abundance of natural light and a kitchen that was to be the heart of the home was also a strong client request. The thoughtful planning and orientation of the building allows living spaces and the kitchen to enjoy this. The incorporation of verandahs and pergolas also enable protected west and north-westerly views to be maintained and offer shelter around the house for the family to enjoy throughout the seasons.


